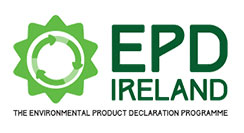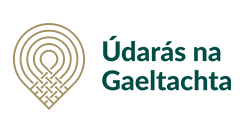CAD / REVIT Technician
Job Description:
ProAir is Ireland’s only manufacturer and industry leading specialist of Mechanical Ventilation with Heat Recovery (MVHR) systems. Due to continuing expansion, we now wish to recruit an experienced Autocad / Revit Technician to join our team. This is an exciting opportunity to join a growing organisation with customer service at its core. This position is based at our Galway office.
Key Responsibilities include:
- Produce detailed drawings, plans and sections for ventilation systems in residential construction projects using AutoCAD and Revit
- Preparation of other Project and Construction Documentation
- Provide technical support and assistance to Project Managers, Installers and Customers
- Coordination of design work with Project Managers as well as other design professionals
- Liaise with Customers on project design issues and approvals
- Taking responsibility for checking own work
- Completing work to agreed timescales and standards
Requirements:
- Professional qualification required
- An excellent working knowledge of both REVIT and AUTOCAD
- Min 2-3 years commercial experience with REVIT and AUTOCAD in construction design office
- Quality Implementing standards for AUTOCAD / REVIT drawings
- A thorough understanding of construction materials and construction methodology
- Excellent communication, organisational and analytical skills are required
- Ability to work both as part of team and on own initiative
- The ability to manage several priorities at once
- Opportunity to progress within the organisation
Benefits:
- Full-time, permanent position
- Salary: Excellent remuneration package, salary commensurate with experience
- On-site parking
- Flexible working hours
To apply: Email your CV and a cover letter to info@proair.ie





