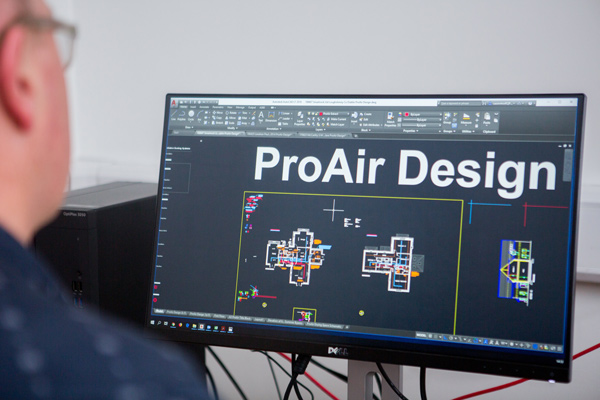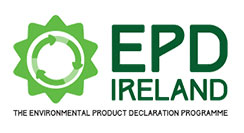Designer Specifications
Designer Specifications
Our ProAir design team has over 25 years’ experience working with construction professionals and homeowners to design and integrate MVHR systems that will:
– Provide adequate ventilation
– Recover the maximum amount of heat
– Comply with current building regulations
– Compliment the overall design strategy for the building
To help in the detailing process ProAir Systems provides an AutoCAD Library for design professionals, enabling designers to easily integrate MVHR into their drawings. This includes:#
– Preferred details
– Unit plans, elevations and sections
– Example schematics of plant and utility rooms
Other documents have been provided in relation to specification of duct insulation to ensure the maximum efficiencies in the MVHR system.
These downloads will facilitate the sufficient provision for MVHR units and ducting systems in your designs.
We also have template tender specifications for MVHR for use in tender documents.
Heat Recovery Ventilation System Specifications






